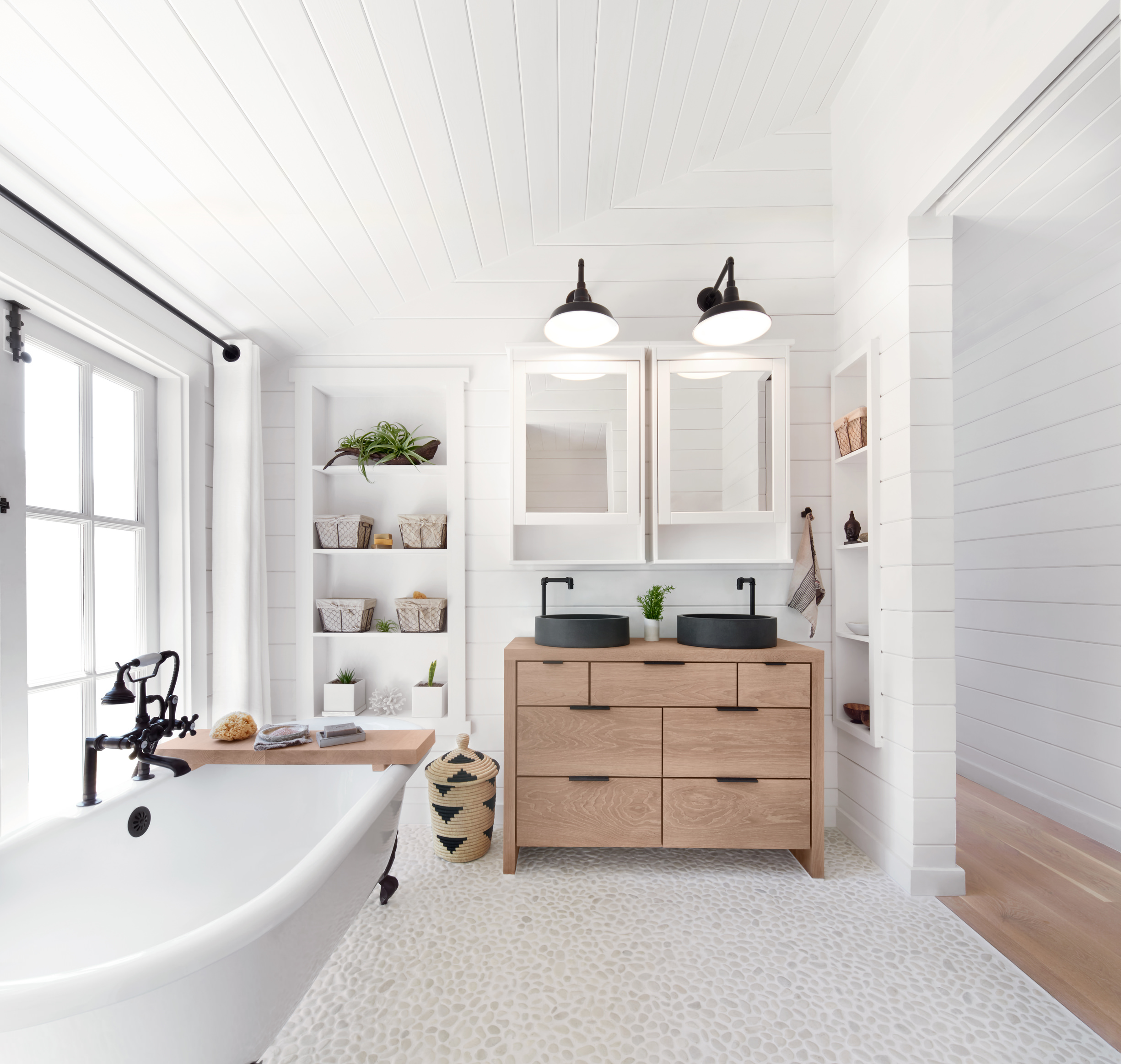Our Services
Founded by Daniel La, DLA Cabinetry Experts is dedicated to crafting superior cabinetry and joinery solutions that embody both luxury and affordability. With years of industry experience, we specialise in a range of services tailored to meet the needs of our clients.
Custom Kitchen Cabinetry: We design and install bespoke kitchen cabinets that perfectly blend functionality with style. Our team works closely with each client to create a kitchen space that is not only beautiful but also highly practical, ensuring every inch of space is utilized efficiently.
Elegant Vanities: Our vanity designs add sophistication and style to any bathroom. We offer a variety of designs, from modern minimalist to classic elegance, and use high-quality materials to ensure durability and a luxurious finish.
Bespoke Wardrobes: Specializing in custom wardrobes, we provide innovative storage solutions that maximize space and functionality. Our designs are tailored to fit your specific requirements, reflecting your personal style and the unique dimensions of your space.
Consultation
The kitchen renovation process begins with an initial consultation to understand the client's specific needs, preferences, and to discuss their overall vision. This is followed by a site evaluation to measure the space, identify any structural constraints, and assess existing utilities. Finally, there's a thorough discussion about specific requirements, including cabinetry, appliances, countertops, and lighting, along with any special requests or unique features the client wishes to incorporate, ensuring a tailored approach to the renovation plan.
Designing and Planning
In the designing and planning stage of kitchen renovation, the process starts with the development of a conceptual design based on the initial consultation, which includes layout options, style themes, and colour schemes. The client is then presented with various material and finish choices for cabinets, countertops, flooring, etc., essential for defining the kitchen's overall look and feel. Detailed 3D renderings or sketches are created to aid the client in visualising the final result, allowing for any necessary modifications. This stage concludes with the client's final approval of the design plan, paving the way for the next phase of the renovation.
3. Installation and Fitting Out
In the kitchen renovation process, a timeline is established first, coordinating with contractors, suppliers, and the client for a smooth workflow. The site is then prepared, which may include demolishing the old kitchen. The next step will be the Installation or relocation of utilities like plumbing, electrical, and gas lines. The critical phase of installing new cabinetry, countertops, and appliances comes next, forming the kitchen's core functionality and appearance. After adding finishing touches such as backsplash tiling, painting, and lighting, a thorough quality check and clean-up are conducted to ensure everything is in order. The process concludes with a final walk-through with the client to ensure satisfaction and make any final adjustments.

